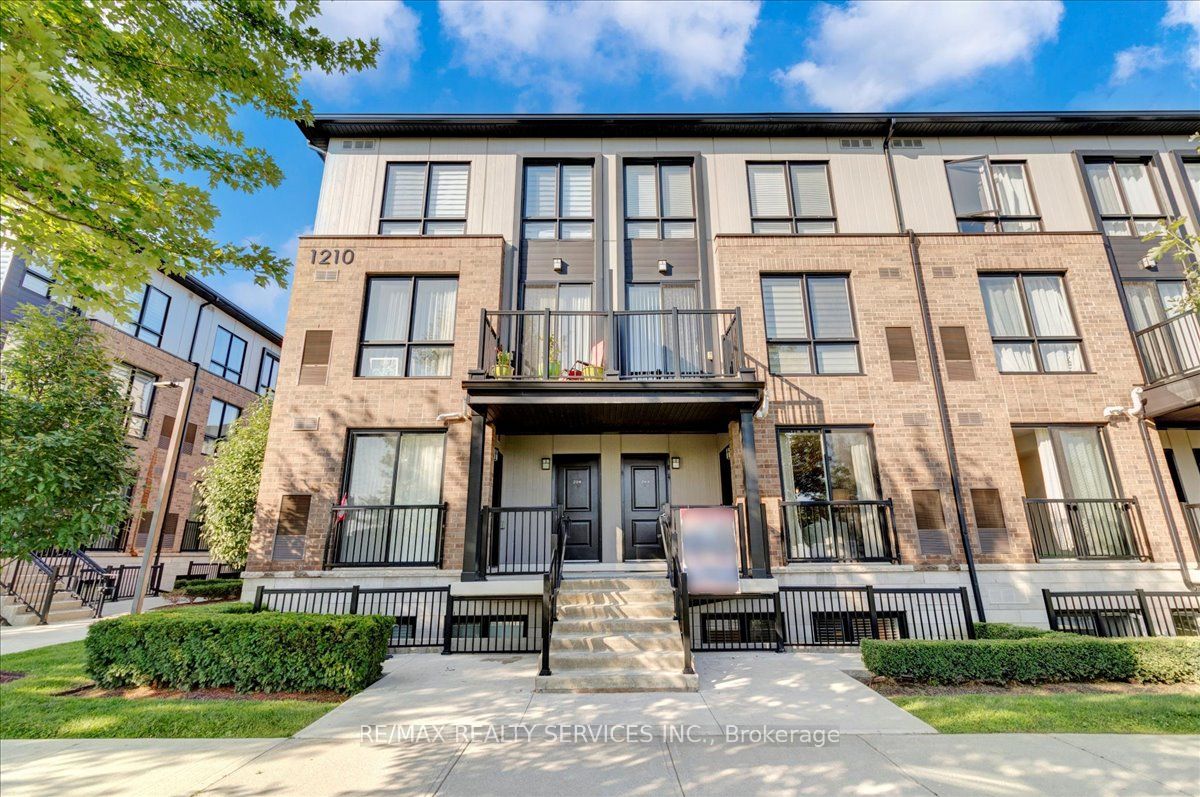- Tax: $2,381 (2023)
- Maintenance:$297.88
- Community:Dempsey
- City:Milton
- Type:Condominium
- Style:Condo Townhouse (2-Storey)
- Beds:2
- Bath:3
- Size:1000-1199 Sq Ft
- Garage:Underground
- Age:New
Features:
- ExteriorBrick
- HeatingHeating Included, Forced Air, Gas
- Sewer/Water SystemsWater Included
- AmenitiesBbqs Allowed, Bike Storage, Rooftop Deck/Garden, Visitor Parking
- Lot FeaturesHospital, Library, Park, Public Transit, School
Listing Contracted With: RE/MAX REALTY SERVICES INC.
Description
Your New Home Awaits You In Milton! This 2 Bed - 3 Bath Stacked Town House Is Move In Ready! Boasting Two Spacious Bedrooms, Three Baths, And A Master/Br With A 3-Pc Ensuite. And An O/Concept Living/Dining/Kitchen Area With Plenty Of Natural Light From The Oversized Windows. Upgraded Kitchen, Large Island, Back Splash, S/S Appliances & Raised Kitchen Cupboards. The Unit Also Comes With a U/G Parking Spot & a Locker. Close To Schools, Restaurants, Parks, Go Station, Banks, 401/407 & A11 Amenities. Come See This Beautiful Home That Provides All The Elements For Easy Carefree Living & Gives You The True Pride of Home Ownership
Want to learn more about 103-1210 Main St E (Main/Harris)?

Nelson Carepa Real Estate Professional
RE/MAX REALTY SERVICES INC
Rooms
Real Estate Websites by Web4Realty
https://web4realty.com/

