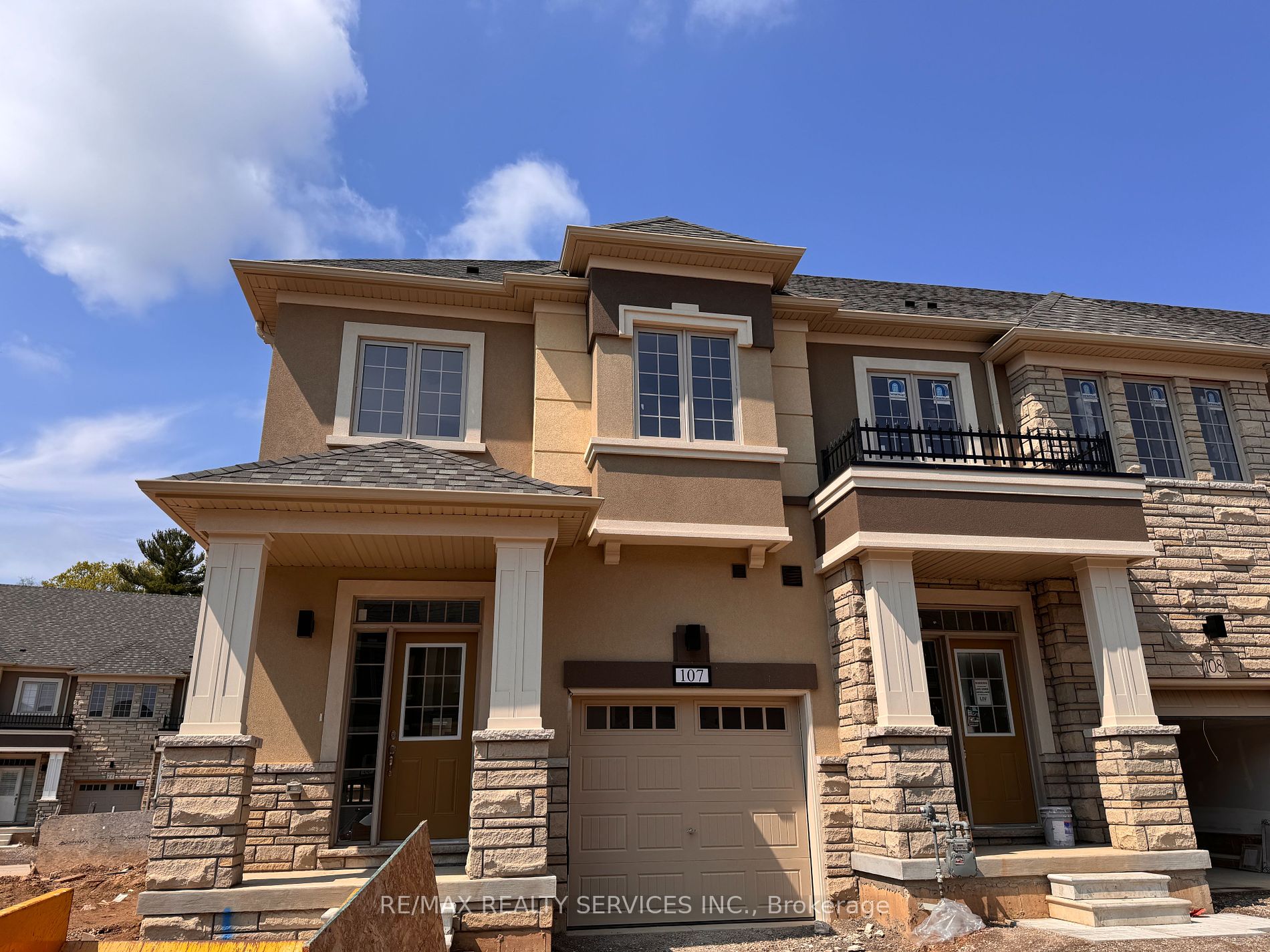
107-305 Garner Rd (Garner Rd W & Hwy 403)
Price: $2,925/Monthly
Status: For Rent/Lease
MLS®#: X8449504
- Community:Ancaster
- City:Hamilton
- Type:Residential
- Style:Att/Row/Twnhouse (2-Storey)
- Beds:3
- Bath:3
- Size:1500-2000 Sq Ft
- Basement:Full
- Garage:Attached (1 Space)
- Age:New
Features:
- ExteriorStone, Stucco/Plaster
- HeatingForced Air, Gas
- Sewer/Water SystemsSewers, Municipal
- Lot FeaturesPrivate Entrance
- Extra FeaturesCommon Elements Included
- CaveatsApplication Required, Deposit Required, Credit Check, Employment Letter, Lease Agreement, References Required
Listing Contracted With: RE/MAX REALTY SERVICES INC.
Description
**AMAZING OPPORTUNITY FOR AAA TENTANTS TO LEASE THIS BEAUTIFUL HOUSE IN A BRAND NEW COMMUNITY OF ANCASTER** A brand new, never-lived-in Corner (End) Unit Freehold (1603 Sqft) 2-Storey Town House with modern finishes and plenty of natural light sounds like a dream for first-time homebuyers. The open-concept layout W/9-Feet Ceiling on the Main Floor, laminate flooring, and upgraded kitchen with quartz countertop & upgraded glossy white kitchen cabinets are sure to impress. Having three bedrooms and two full bathrooms upstairs, along with a convenient laundry room on the second floor, adds both comfort and functionality to the home. The prospect of a future park on the left side of the house adds even more appeal. It sounds like a great find for someone looking for a fresh, contemporary living space!
Highlights
Easily commute via nearby Hwy 403, connecting you to Toronto & Niagara. Walking Distance to Schools. Huge Plaza Nearby which includes Walmart, Rona, Mc Donald's & Many leading amenities. Appliances will be Installed at the time of moving.
Want to learn more about 107-305 Garner Rd (Garner Rd W & Hwy 403)?

Nelson Carepa Real Estate Professional
RE/MAX REALTY SERVICES INC
Rooms
Real Estate Websites by Web4Realty
https://web4realty.com/
